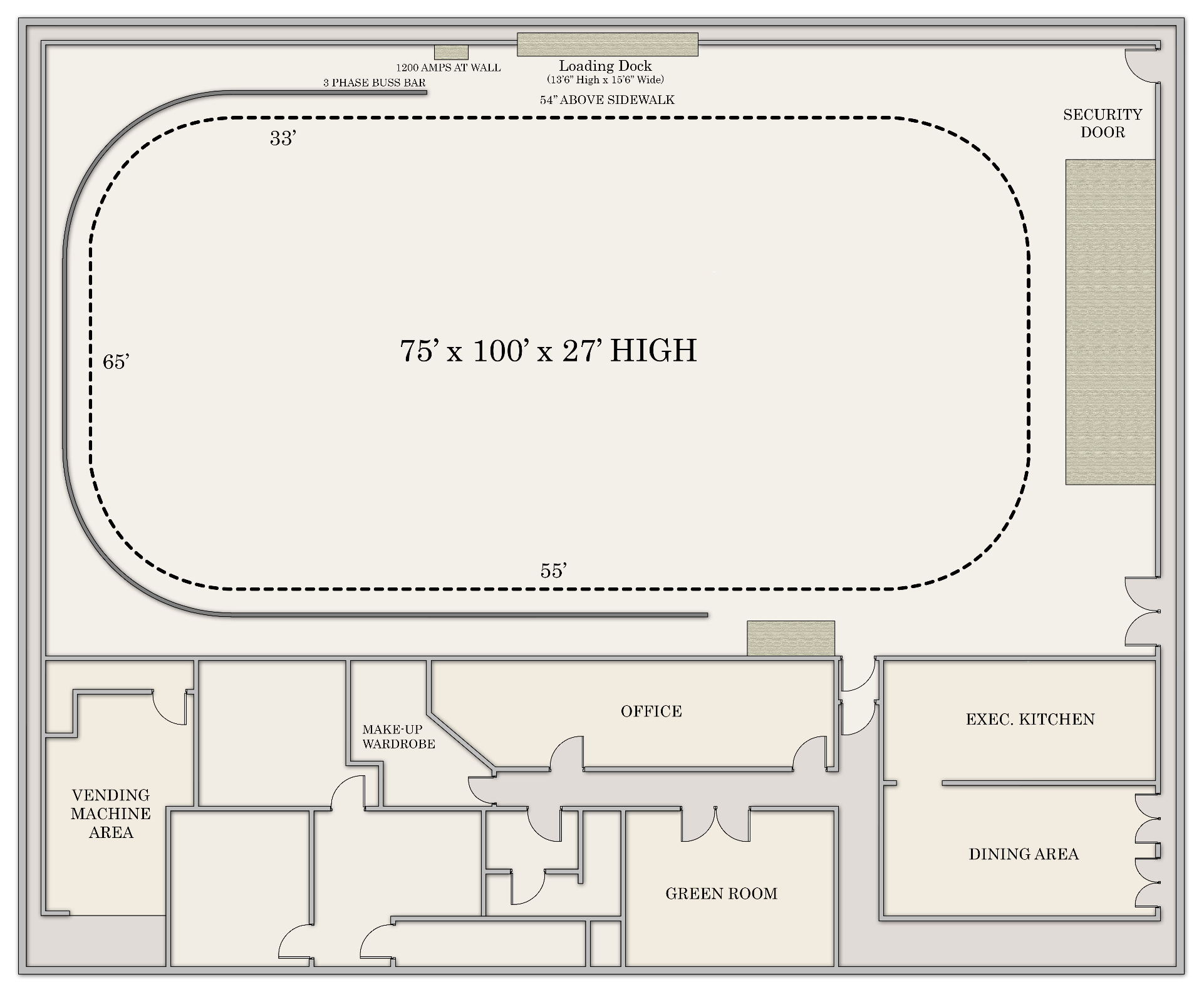





Loading & Access
54" high loading dock, load ramp, courtyard drop-off area, and 30' truck/trailer parking in the back lot for streamlined load-in/load-out.
Production Support
Three dedicated support rooms—Green Room, Production Office, and HMU/Costume—plus restrooms, high-speed internet, HVAC, and on-site Stage Manager.
On-Site Amenities
Catering space, 20 standard parking spots (limited), 2 VIP parking spaces, 1 truck/trailer slot, and one 3-yard dumpster serviced weekly.
-
Air conditioned stage, concrete floor, 54" high loading dock, door opening 13'6" x 15'6"
-
180° permanent hardwall 55' x 65' x 33' * 25' high, 360 black duvateen curtains 27' high on dual track
-
1/1200 amp hook up (3 phase buss bar) at wall, also 1200 amps available in lowering grid
-
90 independent counterweighted arbor pipes (42 electric 60 amp bates, 48 carpenter) high trim 26', low trim 3'


